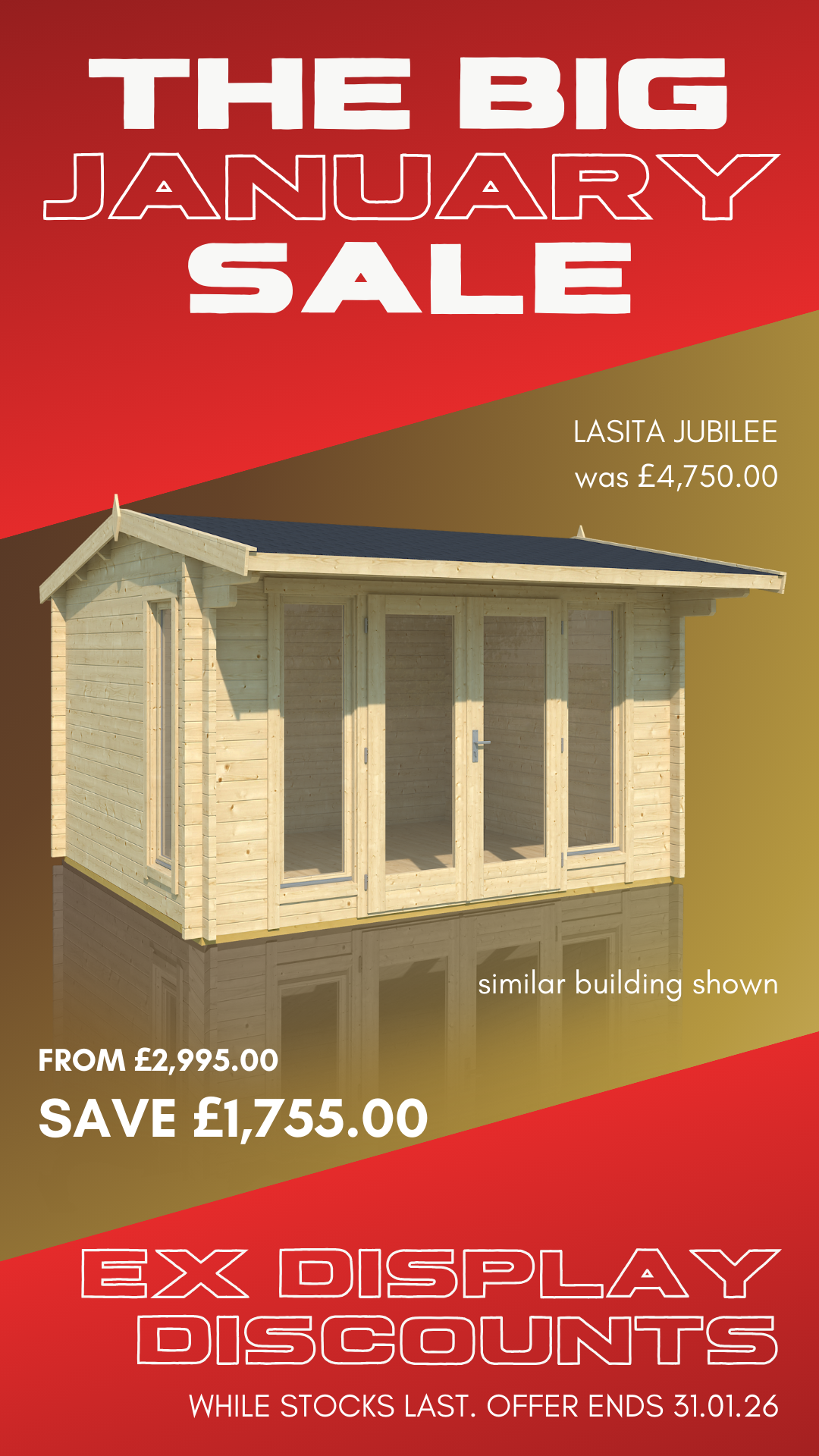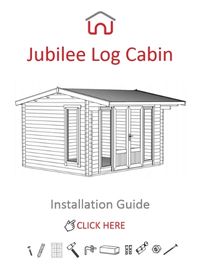Description
This is for an Ex-Display Jubilee that is on Display at our Dereham Yard so please do come and take a look. Our display site sales team will be happy to do a video call or send you some additional photos should you prefer to take a look before visiting.

The price listed includes us to take down, deliver and install this ex display Barbados Mini within CB, PE NR & IP Postcodes.
We are happy to outside of this area but would need to charge extra for delivery. Please contact us to find out details.
Should your cabin require new roof covering we can quote this for you. We are also offering a 50% discount on Paint & Painting and a 30% discount off of our insulation for this model.
To secure the building purchase it and then we will contact you about the available optional extras.
The Jubilee Summerhouse 3.5m x 3m / 11.5ft x 10ft Log Cabin in 44mm logs is a delightful building with lots of glass to make it bright and airy inside. It comes with Double Glazing as standard - a really excellent cabin for a home garden office or summerhouse. Plenty of windows for natural light linked with a larger size to give you the space you need. It has been designed to be under 2.5m high and therefore planning permission is not usually required under normal circumstance.
Please click the below image to download the installation guide for this building. The installation guide provides you with the floor plans, specification and also full parts list.
All the information on the Warranty for this Cabin or Summerhouse can be found here in our Lasita Warranty Section
Additional Details
- SKU:
- Ex display 4411202
- Base Size:
- 3.5m x 3m
- Roof Style:
- Apex
- Ridge Height:
- Under 2.5m
- Log Thickness:
- 44mm
- Double Glazing:
- Yes








