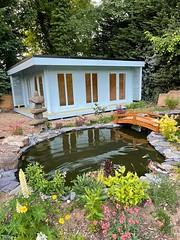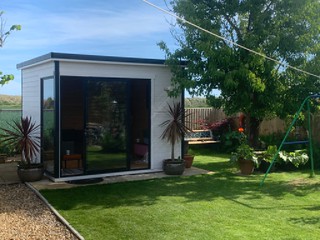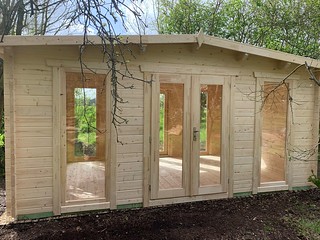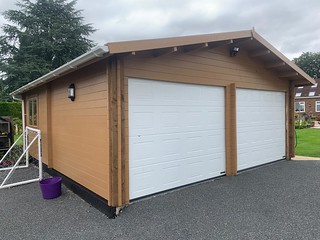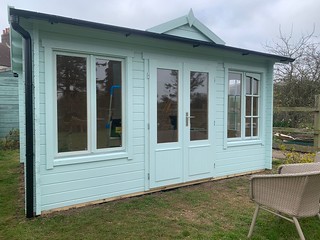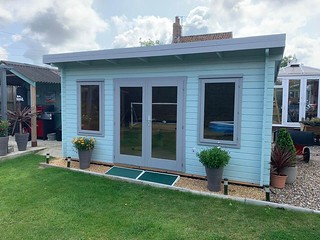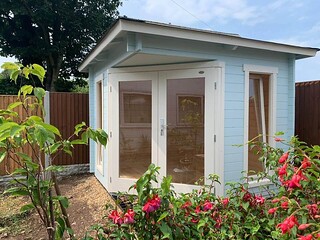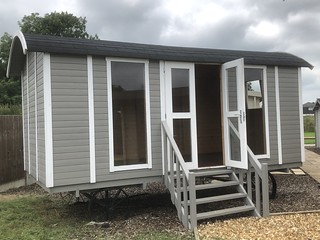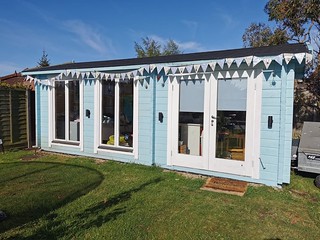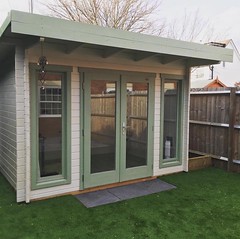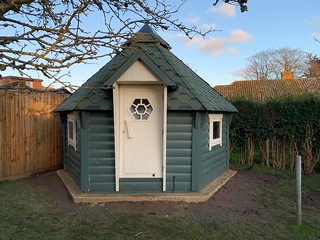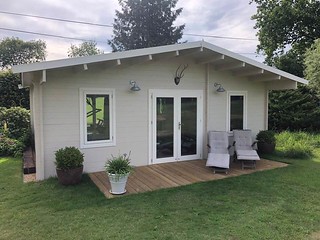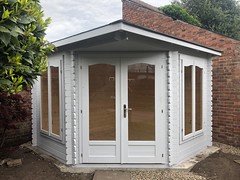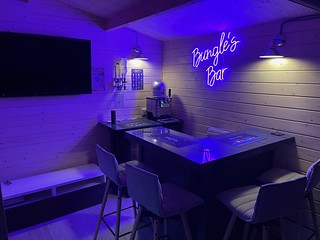At Cabins Unlimited we make sure we supply all our amazing customers with all the information needed to look after their timber buildings.
Even though your new summerhouse may be enjoying its new fancy location, work never ends here. To avoid difficulties, log cabins need routine care; if you keep up with the maintainance, your building will last much longer than you anticipate! While a maintenance-free structure would be ideal, all the qualities of wood that we know and love would be lost.
Timber and Log Cabins explained:
All of our log cabins will be made of spruce. All of the components of our log cabins, aside from metalwork and any other items you've purchased, will be fashioned of this timber.
Our log cabins are constructed from prefabricated, interlocking timbers that fit together to form a robust, waterproof tongue and groove structure. Because the timber interlocks, each one is unique and expands at its own rate, therefore we must anticipate frequent expansion and contraction of the timbers in order to apply this smart idea of building with timber. Each individual log will swell by up to 2mm over the course of the year; the same is relevant for our tongue and groove floor and roofboards.
We get asked a very common question: Why does timber expand? Here is the answer!
Timber is often compared to a sponge. You can see little grains running along the wood of your new structure that had previously been a huge Estonian tree. As the timber is now fully unprotected, these wood grains operate as they did when they were originally utilised to collect and rain water. The seasons that are damp and chilly will cause the timber to absorb moisture, while the seasons that are hot and humid will cause it to release moisture.
In order to allow for expansion, a log cabin's individual timbers are not truly fastened to one another, as we consider this goes against nature. Our teams will only straighten an individual log when it is a warped or bowed log, unless the customer specifically requests anything different before the purchase. Our windows and doors are actually installed using a floating frame system, which means they are not physically attached to the building itself. Instead, they are simply held in place by the surrounding timber facias, which formed a U-profile around the logs, in order to allow the timber to move around freely.
The factory that makes all of our log cabins dries the wood as much as possible, usually to a moisture content of around 12%, to ensure that the logs fit together as well as possible while yet remaining "alive" and in motion. This does imply that the logs will continue to swell and shrink for as long as your structure stands!
Treating your Summerhouse:
Please be aware that in moderate to heavy rainstorms, little water droplets may find their way through the knots of your log cabin until your structure is treated. Untreated wood will naturally exhibit this, and it will be more obvious on the wood of the windows and doors where water will drip from the glazing onto the threshold of the wood.
First, you must select a treatment that is appropriate and of good quality for your log cabin. A simple fence or shed paint will sadly not be sufficient to provide the greatest possible protection for your Summerhouse; both the interior and exterior of your building will need to be treated in various ways.
We advise using a solvent or water-based product with a lifespan of 8–10 years and many coats for the exterior of your building. Which product you choose will depend on the type of finish you prefer, a water-based paint like Sadolin Superdec can be combined to any solid colour to match your garden, but a solvent-based stain like Sadolin Classic will leave the knots and other natural features of the wood visible. Both products, in our opinion, will provide your building with the necessary protection. Years of experience have taught us that using a clear treatment on the outside of your building is not a good idea because it rarely provides much UV protection, will eventually cause the wood to turn grey, and water ingress will start to show. It is also very difficult for even the best decorators to see where you have been.
We advise applying a polyurethane coating to the interior of your building, which is also offered by Sadolin. If you spill any liquid, this coating acts as a barrier to stop it from leaving a mark and protecting the wood from decay and greying. Sadolin Superdec with a topcoat of polyurethane coating is what we advise using if you want to paint the interior of your building a certain colour.
Our teams often apply any treatment with a brush therefore we advise any customers to do the same as this will allow you to get into any small regions where any naked timber is exposed. The exterior of any log cabin needs to be covered as per the required coats listed on your tin of treatment. If the weather allows, try treating the structure during the first two weeks after your log cabin is put up. We advise protecting the doors and windows first to prevent warping that will only be brought on by the elements.
The facias surrounding the windows and doors must be removed and painted from behind when treating your building's interior and exterior. This makes sure that all untreated wood is preserved and prevents untreated lines of wood from appearing above and around windows and doors when the structure expands and contracts. We advise you NOT to cover over these screw holes because if the windows and doors ever need to be modified, it will prohibit us from being able to do so. All facias will be screwed so may be removed easily.
BE CAUTIOUS – As previously mentioned, our doors and windows are created with a floating frame system and are therefore not physically fixed to the building. We advise only removing one fascia at a time while painting to prevent your heavy windows and doors from falling out of place! For the lifespan of the structure, we have discovered that sealing behind the trimmings after they have been sealed with silicone or another alternative sealer is useful.
When you decide to treat the building, we advise removing the fascia boards that are attached to the roof and treating the building from both sides. Your cabin's roof will be subject to the full force of British weather, making it the area where any timber will be most at risk.
As the only portion of your log cabin that lacks any sort of tongue and groove, the corners can also be regarded as weak parts of the structure. These corners don't have water seeping through them. However, if they are not treated so that all exposed wood is covered, you might notice a few minor pockets of dampness. Once the building has received all necessary treatments, we further advise sealing each individual log ear with silicone sealant.
To prevent any water from rising through the base into the untreated Log Cabin walls, the factory will have previously pressure-treated the foundation floor bearers, as you can see from their predominantly green or brown colour. Although these bearers have previously undergone pressure treatment, we nevertheless advise treating them on the outside of your structure to assist the water content match that of the remainder of your log house.
All hardware, hinges, and draught excluders can be easily unscrewed or removed by hand and painted from behind in order to help your structure look its best. This will save the need for cutting in and treat the wood underneath the metalwork, adding an added layer of protection.
The exterior treatment you have selected for your structure will not be appropriate for this flat, horizontal timber, so if you have purchased a building with decks, we advise buying a separate little tin of decking oil for this region. With a natural timber product like this, it is normal to expect some splits or cracks in the wood. These can be covered with a natural wood filler for cosmetic purposes, sanded down, and painted if you so want.
KEEP IN MIND: If you would like a quote for our expert painting service, then do not hesitate to contact our offices! It is not too late for our teams to finish this work for you! We can also provide the treatment!
Seasonal Treating and Maintenance of your Summerhouse:
Each particular piece of timber will, as we've already mentioned, grow and, more significantly, shrink as the seasons pass. Following the building's initial treatment and protection, you may observe some of the tongues and bare wood becoming exposed throughout the summer because the wood will have dried out significantly. We think it's crucial to apply a touch-up coat once these tongues are visible, both for safety and aesthetic reasons. This way, you won't have to look at naked wood every summer.
Additionally, there is no harm in giving the windows and doors in the hardest hit areas a touch-up coat!
A few splits might start to show up a few months after your building has been constructed. These can, like splits that are already there, be filled over, sanded, and painted.
You could occasionally see tiny sap pockets with drips form as well. While some people may find these unpleasant, you can easily get rid of them by letting the sap dry out and then using a scraper to remove it from the walls. Customers can also choose to remove the sap using white spirit.
If your log cabin has an internal support post or a roof extension, the post will have an adjustable bracket at the bottom. If gaps start to emerge between the wall logs close to the post in your construction, it means that the logs below those being supported by the post have shrunk significantly. The gap will close if the nut on the bracket is simply adjusted to lower the post.
Door and Window Adjustments:
It is predicted that occasionally the expansion and contraction may cause the floating frame windows and doors on log cabins to move out of alignment or out of square. The doors are equipped with easy-to-use adjustable hinges to support this, which may be operated as shown in the diagram below using a little allen key.
The window hinges are frequently the same as the door hinges, although occasionally different hardware is supplied, which typically implies there is enough tolerance to allow for movement in the frame itself.
DO NOT STRESS - Our teams who installed the building for you will be able to either give you guidance over the phone or even pop out and adjust the windows and doors for you if you have excessive movement and are unable to do so yourself. It is an easy and quick task.
We advise buying a turn button or sliding bolt that can be easily connected to the top or bottom of your doors if you discover a little bend in them that is allowing a very small amount of daylight into the building. This is only necessary if you can't eliminate the daylight by adjusting the doors. Due to the nature of our doors, this is an extremely uncommon incident but it does happen occasionally. If you do install one of these, if it is kept closed while not in use, it will eventually warp back to where it should be!
Electrics, shelves and more:
All of our customers should be able to use our structures as a workshop, office, or even a hobby room, depending on what they need them for. In many circumstances, electrics are required for your extra area to function, in addition to wall-mounted storage and other items. Even if you are installing merely a sign for your garden tavern, it is crucial to pay attention to this!
As the seasons change, the structure as a whole will rise and fall as the logs expand and shrink. In order to avoid gaps where the logs have expanded at different rates, anything fixed to the wall must be fixed to just one log. Here is a graphic showing you how to fasten any object to the walls over many logs.
Please be careful to use the fixings exclusively on the windows, doors, or adjacent facias when attaching any blinds or drapes to the windows and doors. Please use the correct length screws if anything is to be bolted or nailed to the surrounding facia.
DO NOT mount any signs to the windows or doors, please. With just a little contraction, these signs will create gaps while keeping the logs at the same height as the door or window you have fixed above.
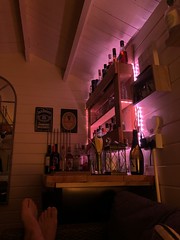
Since there is no wall cavity, most customers will utilise conduit or trunking to connect the wires to the plug sockets and lights in your log cabin's electrical system. When your electrician does this, we suggest using round conduit with clips that allow the conduit to move up and down with the expansion of the timber and leaving as much additional length in the actual fixings as possible – this is just to ensure that when the building does expand, there are no exposed wires that are aesthetically unappealing and the trunking does not bend outwards!
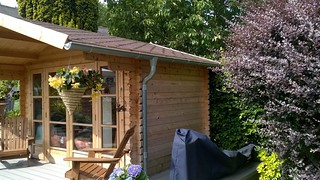
Guttering and Glazing:
All of our windows and doors come with a tiny amount of sealant behind the beading on the glazing to prevent breakages while in transit. This is done to let the windows move slightly on the lorry while still keeping them as waterproof as possible for when they are installed. If, after treating the windows and doors, you still see a small amount of water leaking through, apply a thin bead of silicone sealant around the glass and beading to fix the problem.
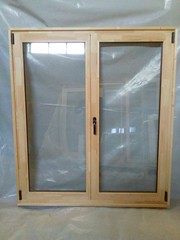
To give our customers something to consider regarding the drainage of water from their cabin's roof. Guttering would be a good option if you plan to use the structure all year in order to stop water from splashing up the walls of your cabin. You can also notice that dirt is washing up onto your building if it is close to grass. However, other customers believe it is needless because they have good drainage all around the building and hardly ever use it in bad weather.
Should you need guttering, our teams are always delighted to give you a quote for installing this for you!

